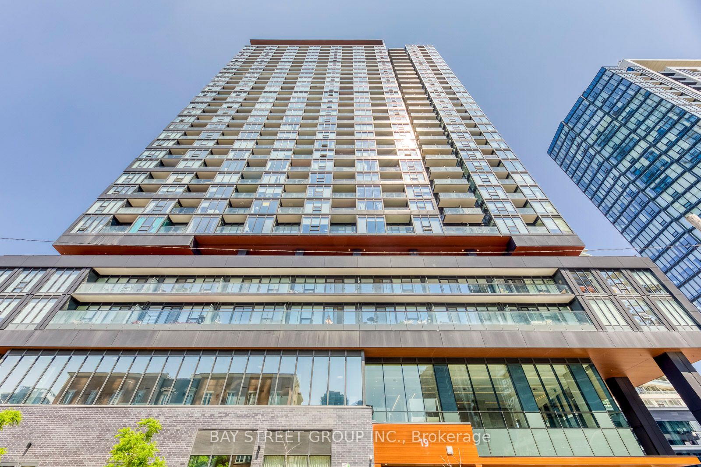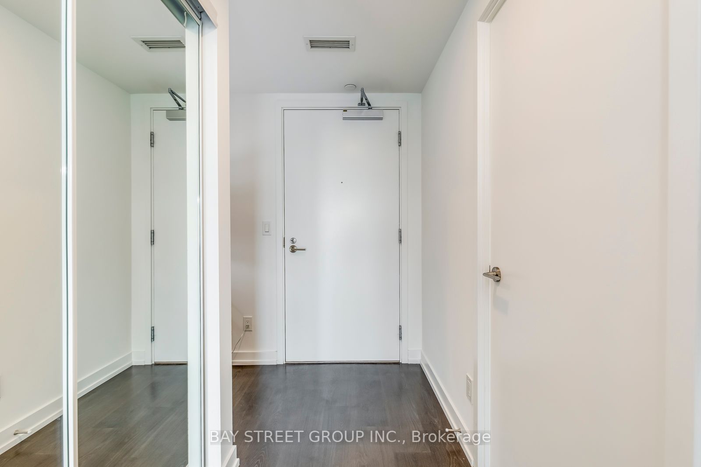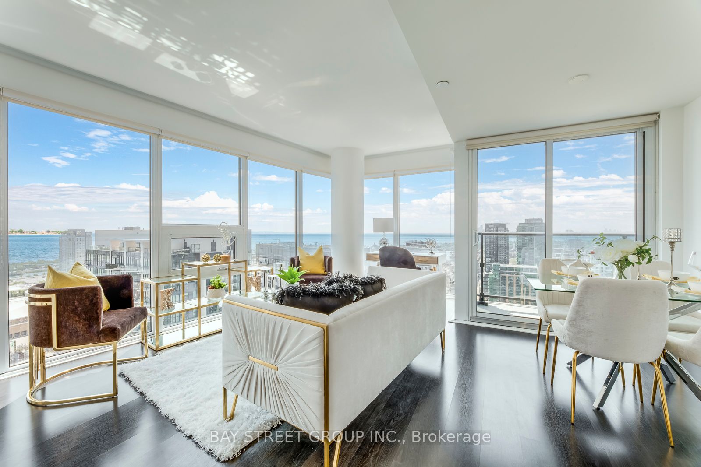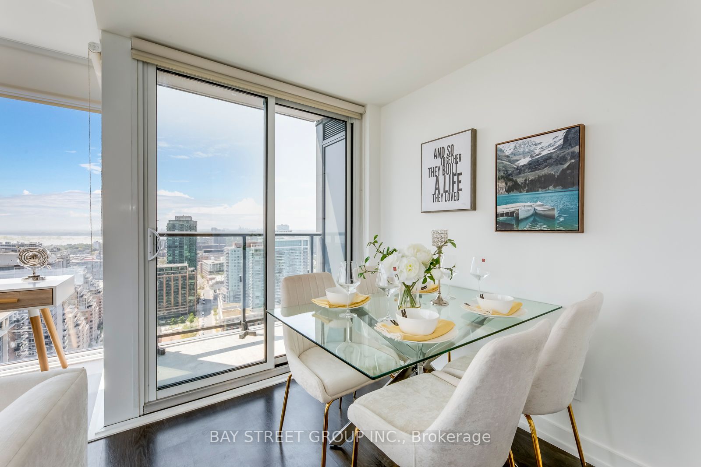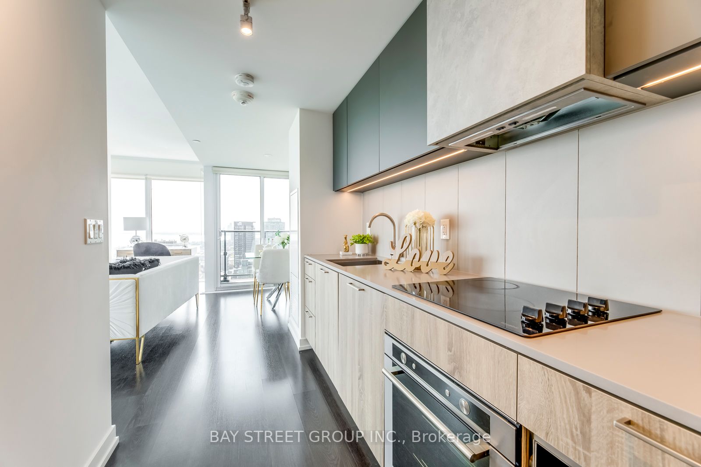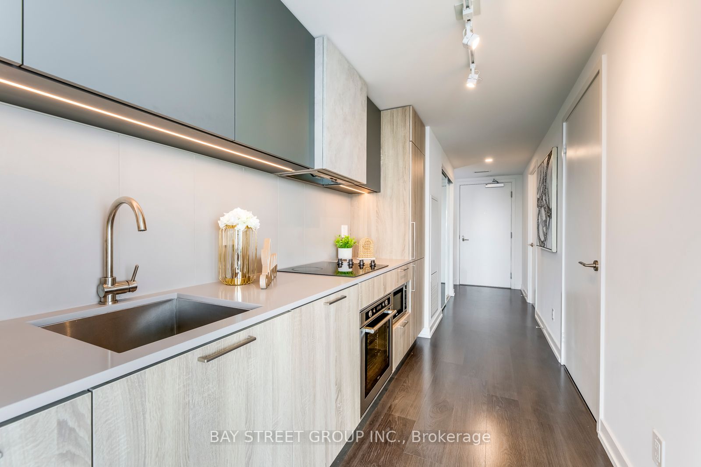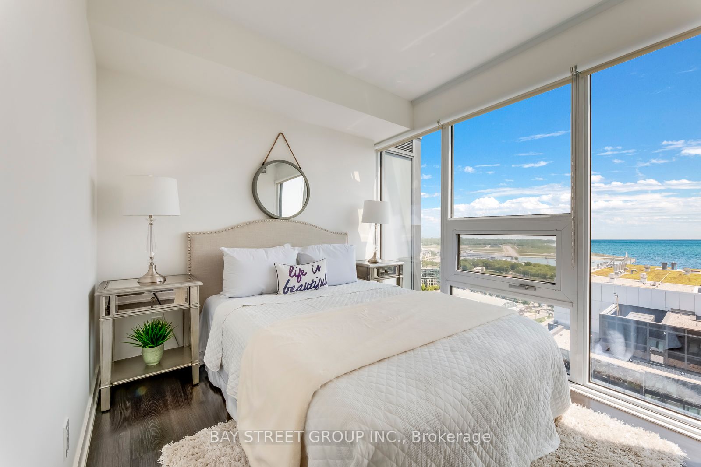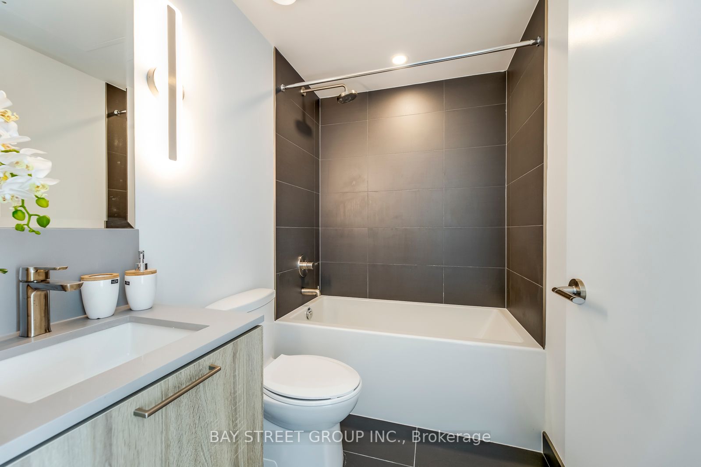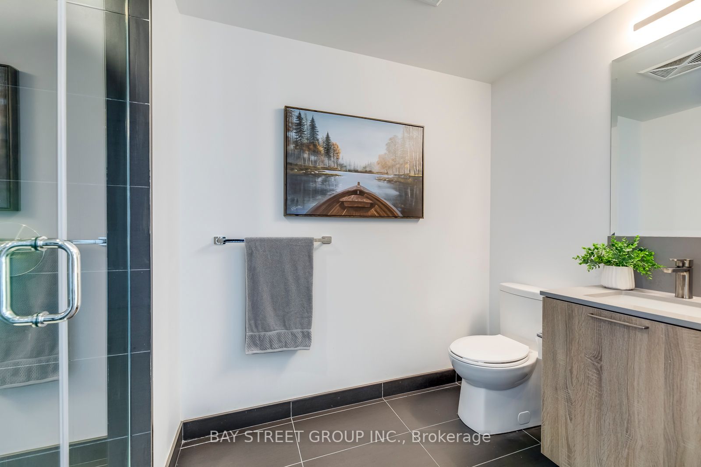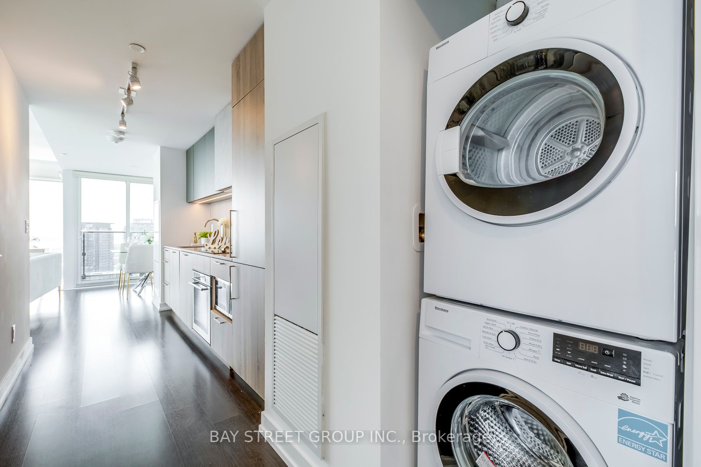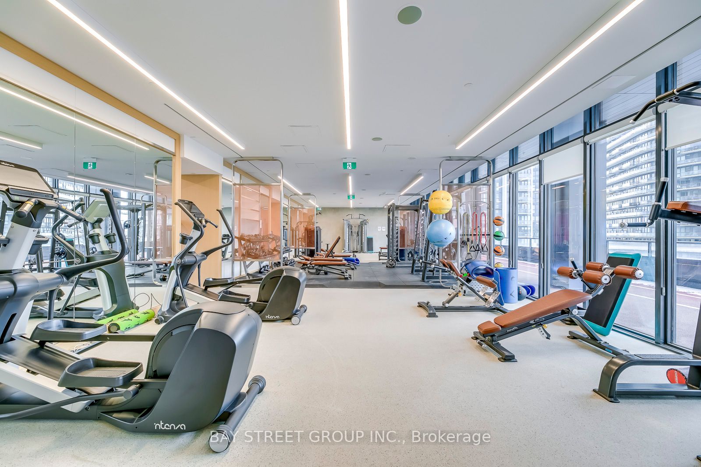Perfect condo for the ultimate Toronto living experience!This beautiful Spacious 2 bd, 2 wr condo located in the heart of Liberty Village.Enjoy breathtaking views of the lake and the Toronto skyline from the comfort of your living space.This sleek and modern condo boasts 755 square feet of interior living space, offering ample space for you to relax, entertain and live your best life. The open concept layout features soaring ceilings, large windows and an abundance of natural light that flows seamlessly throughout the space.The primary bedroom features a spacious walk-in-closet and an ensuite bathroom that includes a luxury shower. The 2nd bedroom is perfectly sized for a guest room, home office, or anything you can imagine.steps away from trendy restaurants, cafes, bars, parks, public transportation and all the amenities that Liberty Village has to offer.
