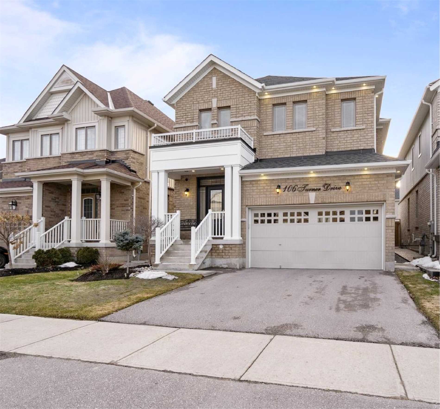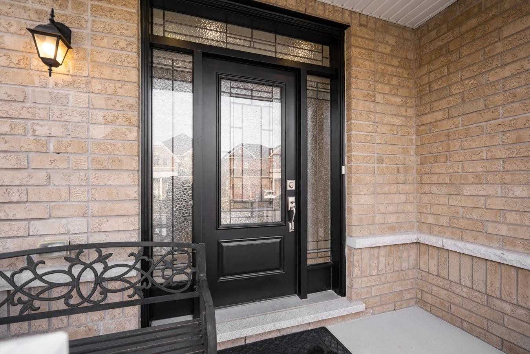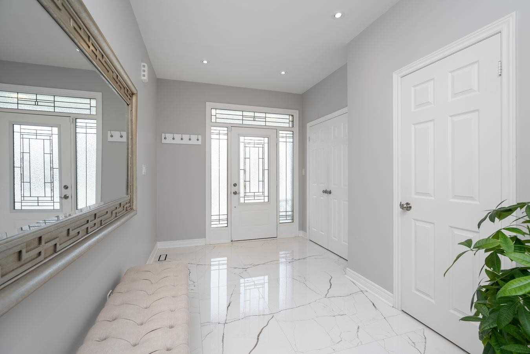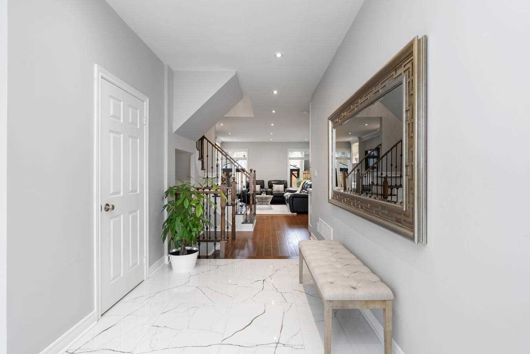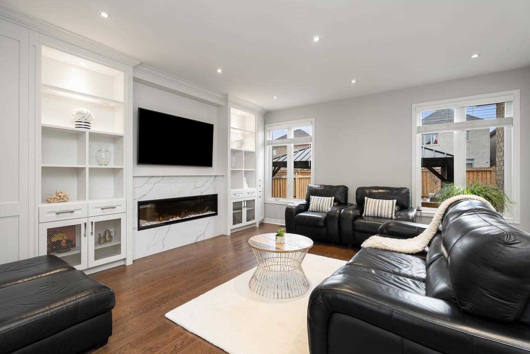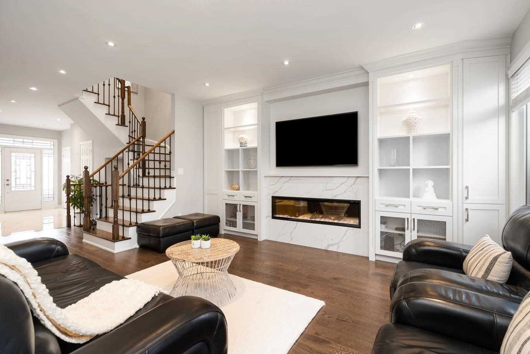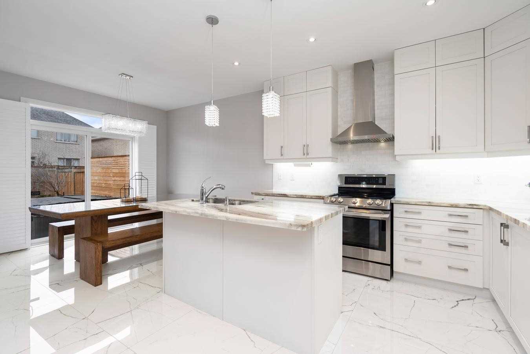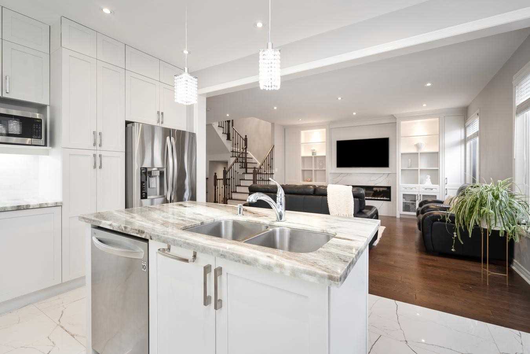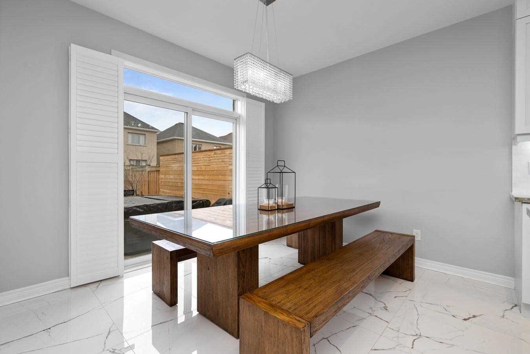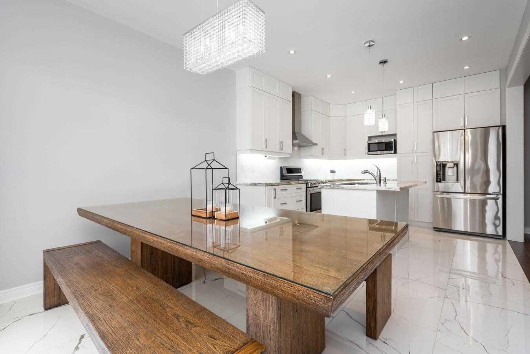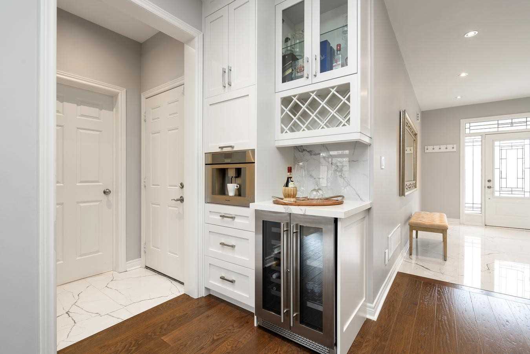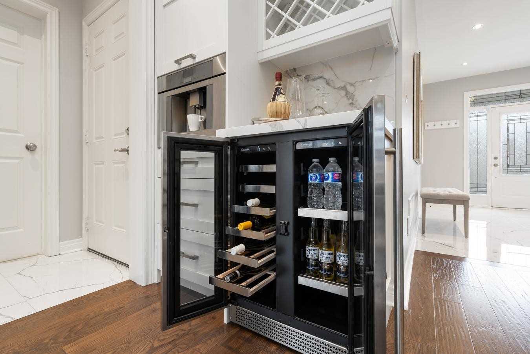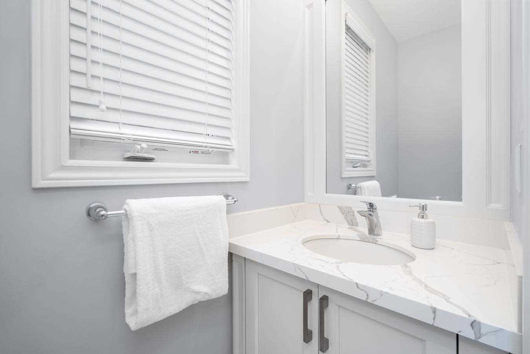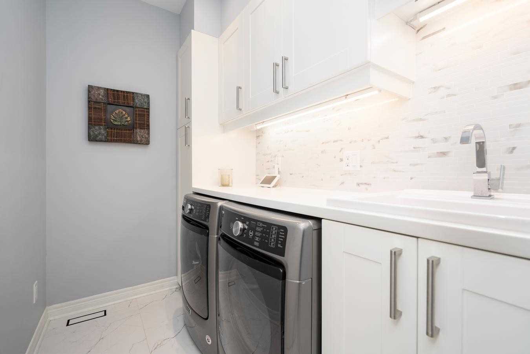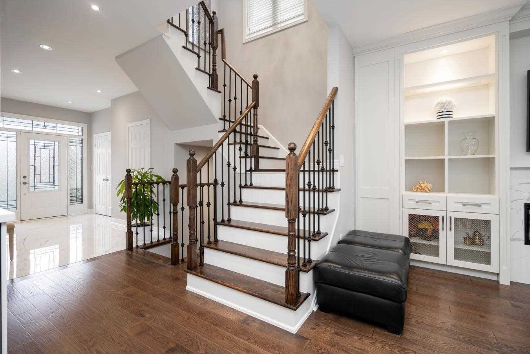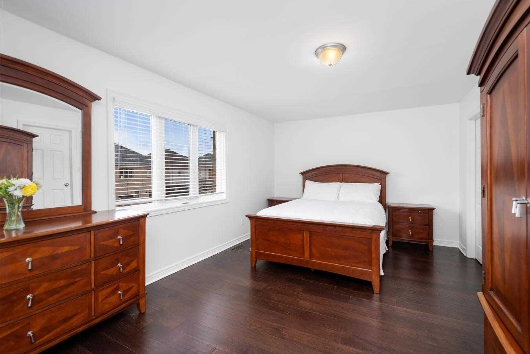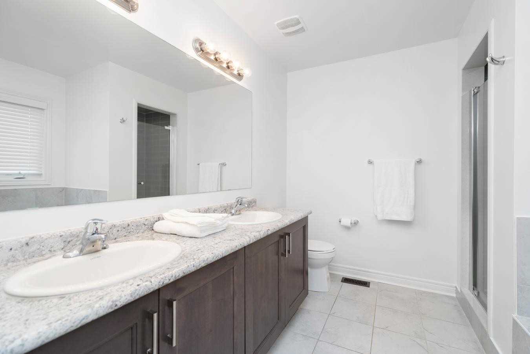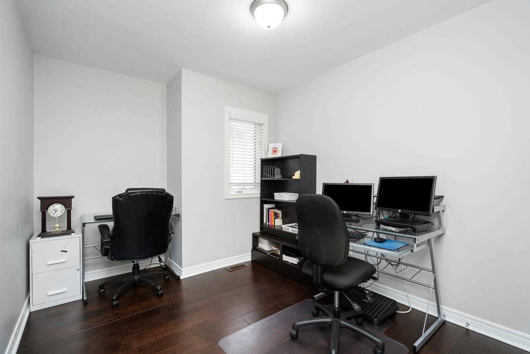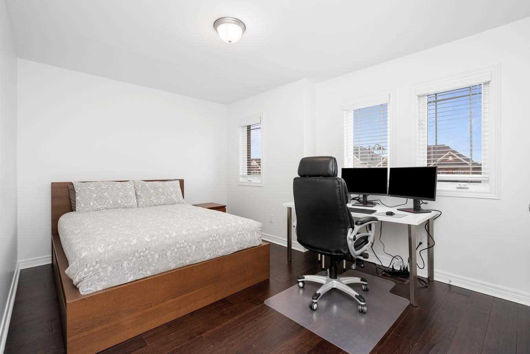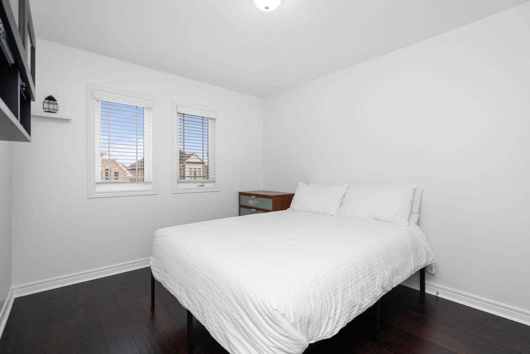Welcome To Your Dream Home! This Stunning Fully Upgraded All-Brick Property Features Exquisite Design Inside And Out, Including An Oversize Garden Storage Shed, Interlocked Patio With Solar Lighting, Gazebo With Built-In Seating/Storage, Hot Tub With A Privacy Fence. Inside, You'll Find An Open Concept Main Floor With Stunning Hardwood Flooring And Upgraded Tiles. The Living Room Comes With Built-In Cabinets, Electrical Fireplace, A Built-In Wine Rack, Mini Fridge, And Coffee Machine. The Kitchen Is A Chef's Dream With Upper/Soft-Closing Cabinets, Backsplash, Built-In Spice Rack, Under-Mount Lighting. Upgraded Laundry Room With Custom Cabinets. Upstairs Has Four Spacious Bedrooms, Including A Primary Bedroom With His/Her Walk-In Closets & A 5-Piece Ensuite. The Finished Basement Includes A Custom Built-In Wall Unit With Cabinet Lighting, An Office That Can Be Converted To A Bedroom, A Rough-In Kitchen With A Beer Pipe For A Future Bar. Definitely, A Must See!
