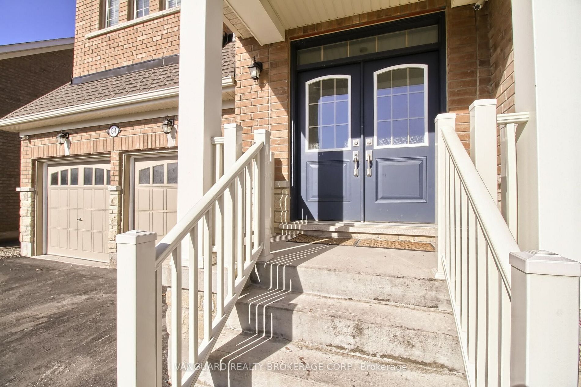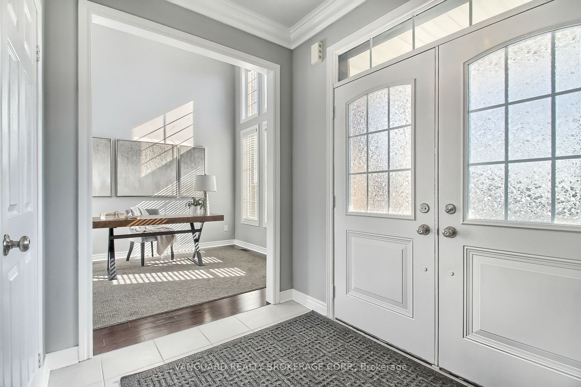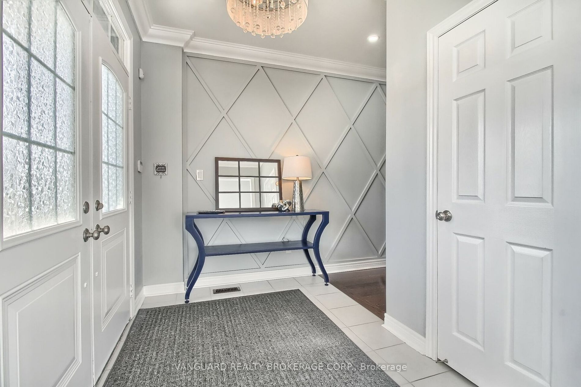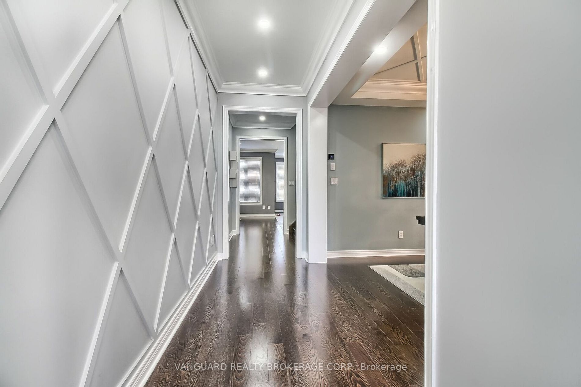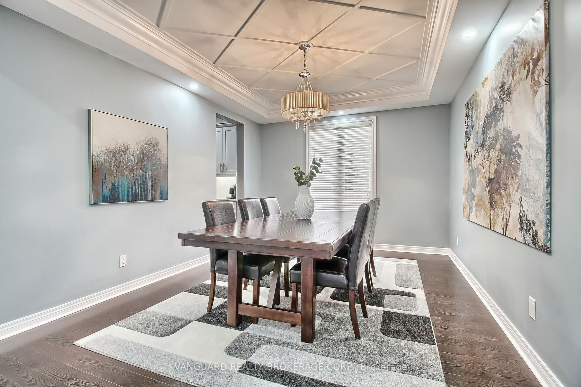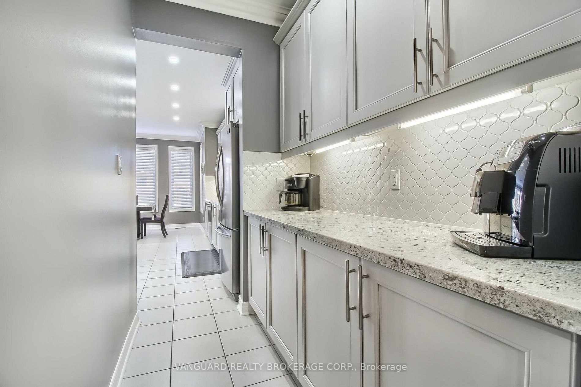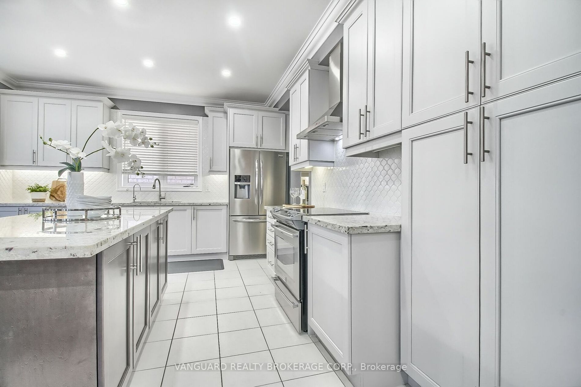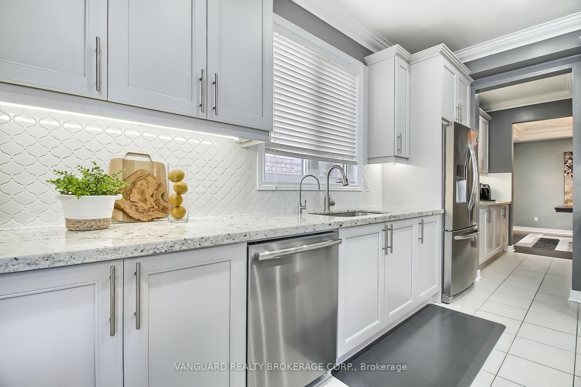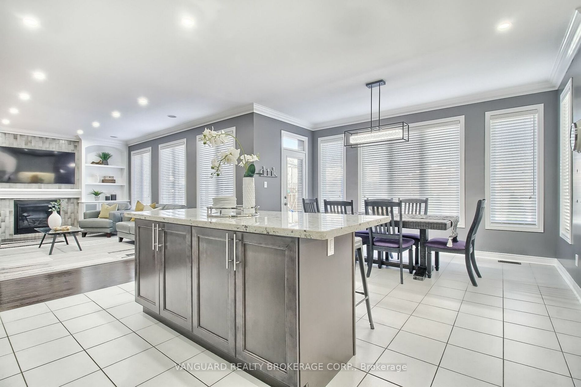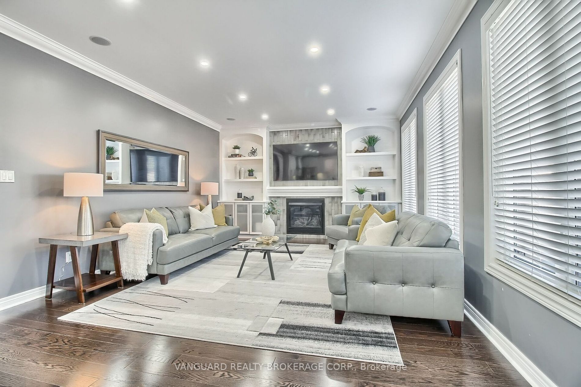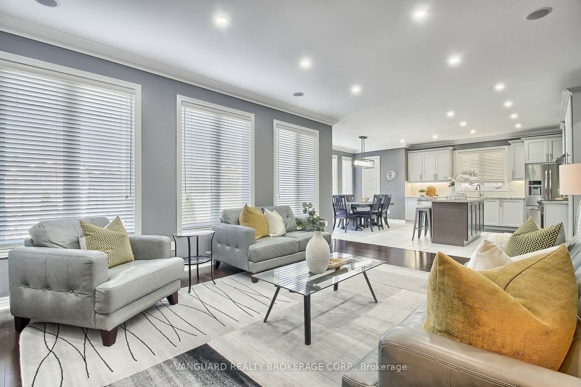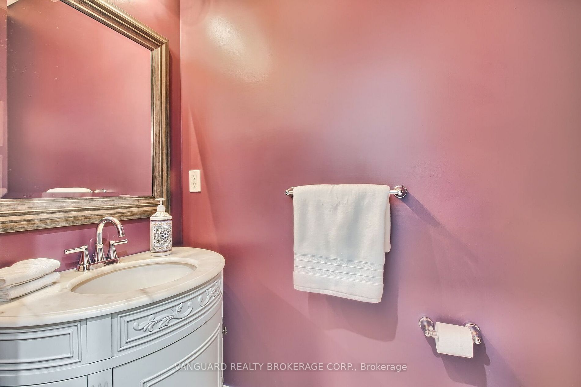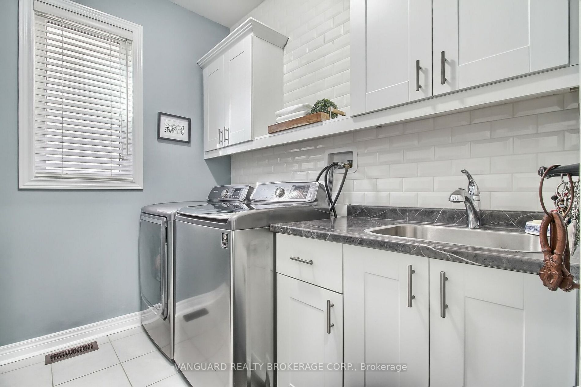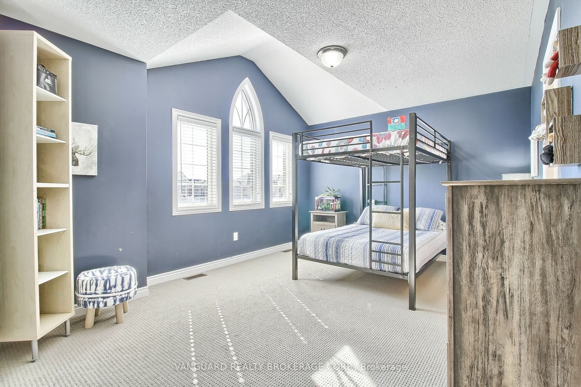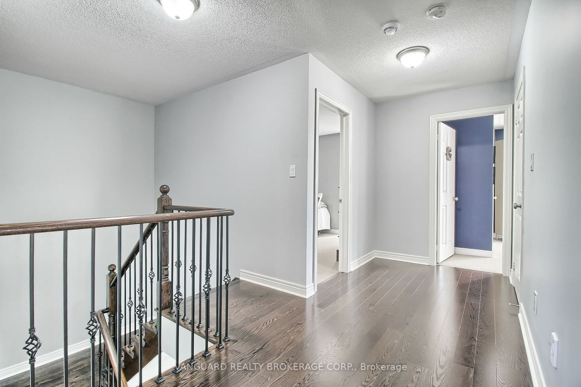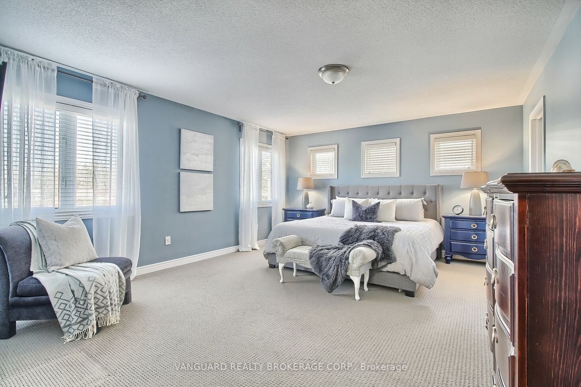Open House May 6th -7th - Saturday To Sunday From 1:00Pm - 4:00Pm. Beautiful 4 Bedroom Home Situated In The Highly Sought After Family Friendly Community In Tottenham. Approx 2998 Sqft This Home Features 9Ft Ceilings On The Main, 8 Ft Ceilings On The Upper Level. Spacious Master Bedroom , Large 2nd And 3rd Bedrooms Share 4 Piece Bathroom. Stunning Kitchen With Stainless Steel Appliances, Granite Countertops, Island Breakfast Bar, Open Concept To Breakfast Area And Family With Custom Built In Gas Fireplace. Partially Finished Basement. Close To Schools, Parks, Shopping.

