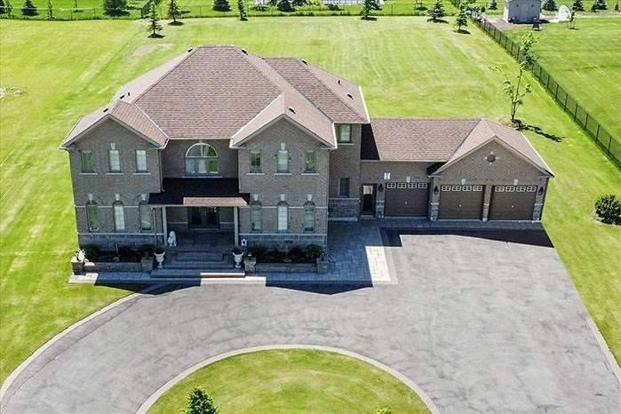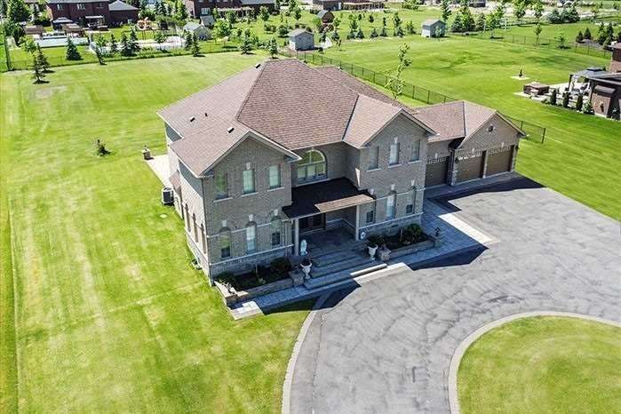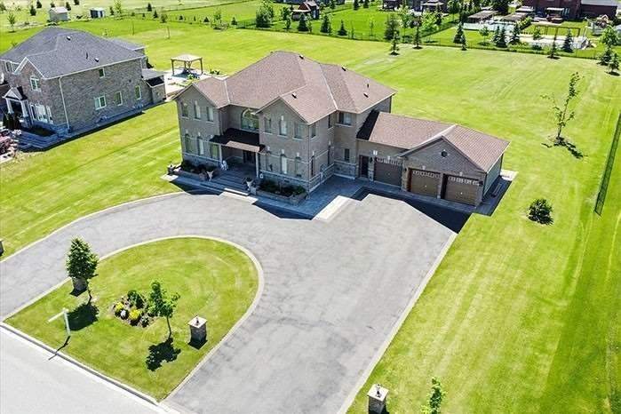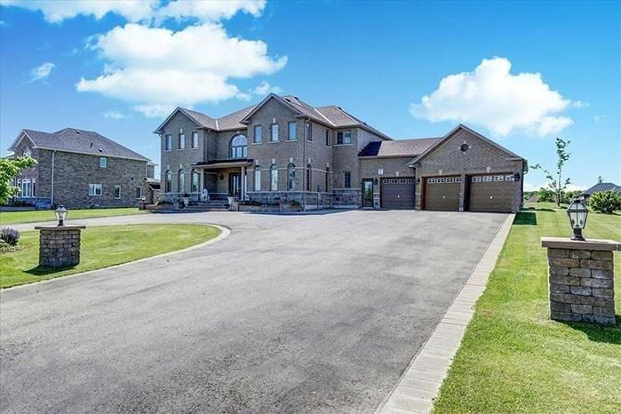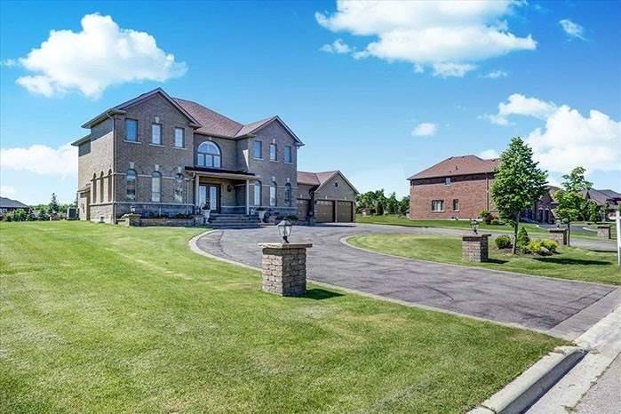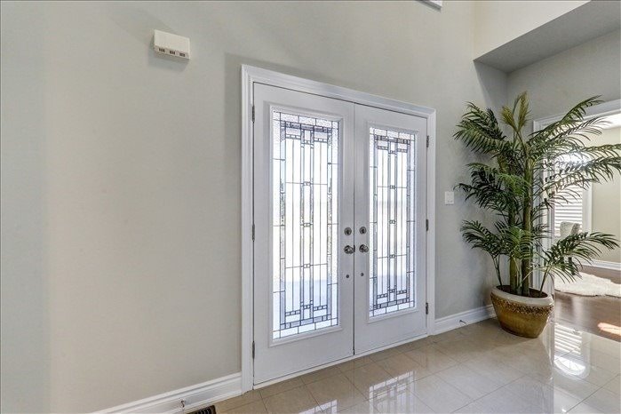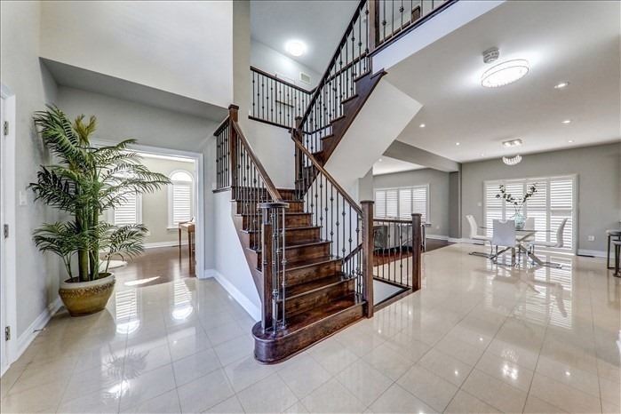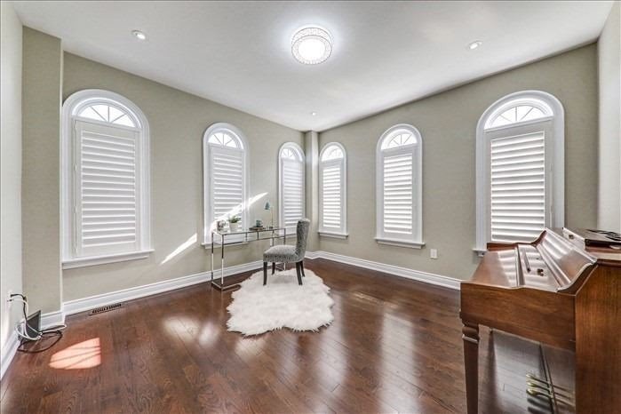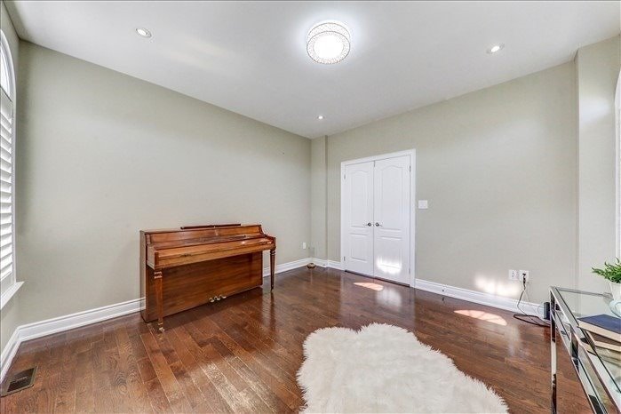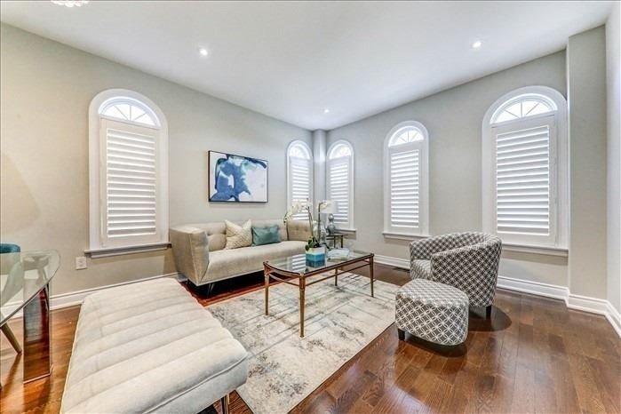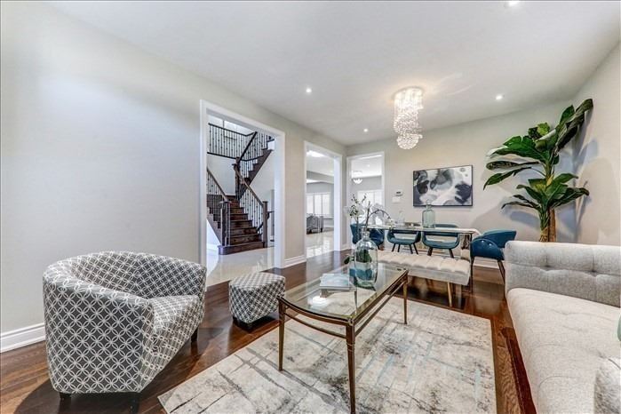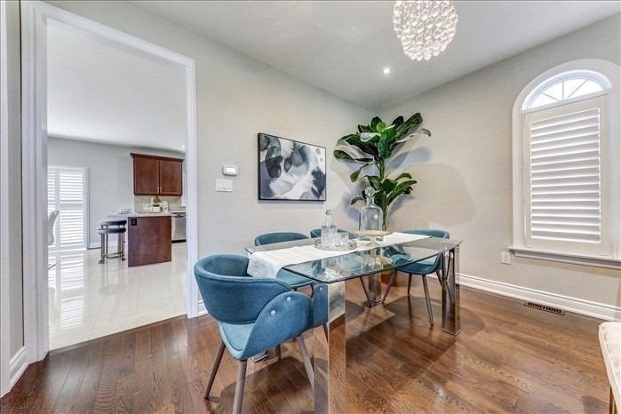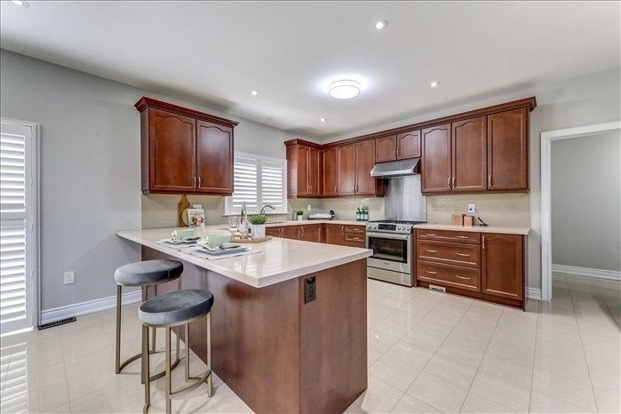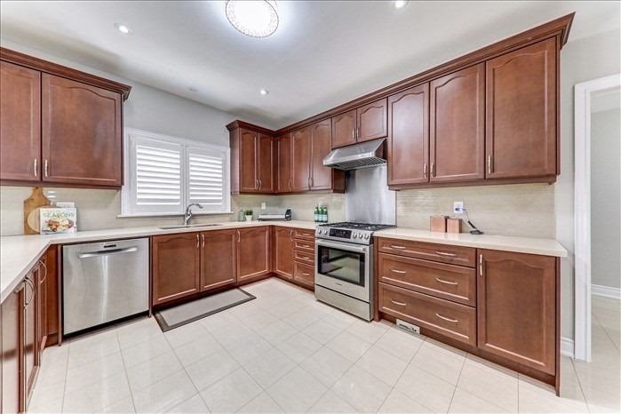Location ! Absolutely Gorgeous Luxury Home Built By Firstview Homes. Apprx 1 Acer Lot , Near Lincolnville Go Station, Stouffville, Uxbridge & Wyndance Golf Club. The Upgrades Are Worth Over $150,000 From Initial Purchase. Interlocking Driveway Can Fit Up To 15 Cars Including The Circular Driveway. 9' Ceiling On All Floors Including Basement, Extended Porch & Cellar Cooler Room, Additional Windows On Garage Side, Ground Floor Living Room, Upstairs Primary Bedroom. Pot Lights Throughout The Main Floor, Hardwood Staircase & Hardwood Flooring Throughout The House. It Also Comes With An Upgraded Gourmet Kitchen With Quartz Counter Top & Granite Counter Top In The Bathrooms. Just Minutes From Stouffville, Markham, 404, 407 & Go, , Separate Entrance To Basement, Your Dream Home Awaits
