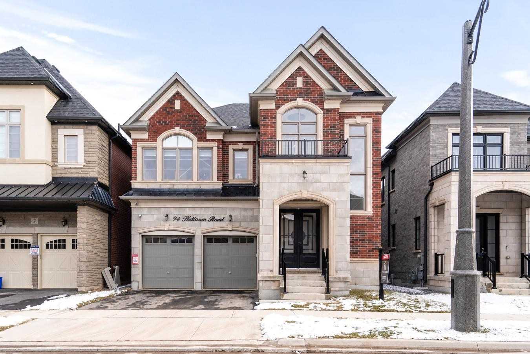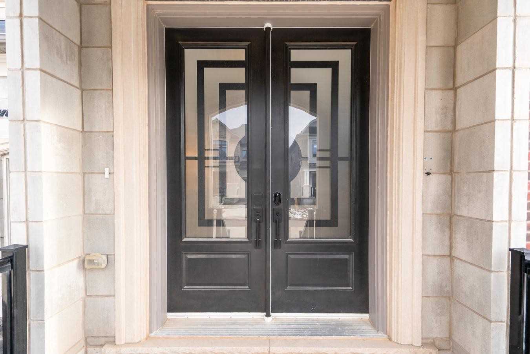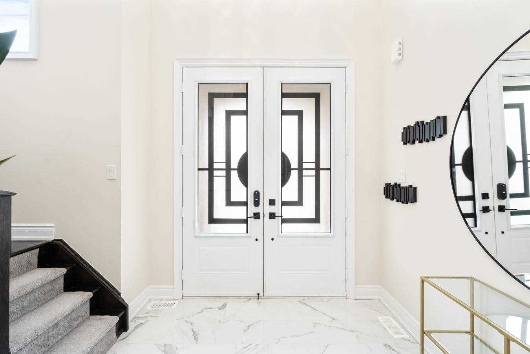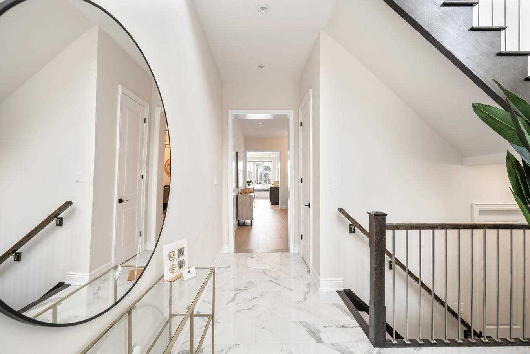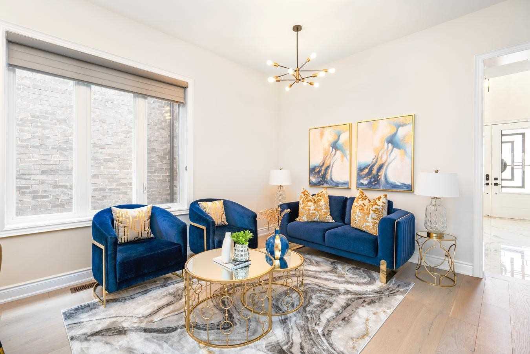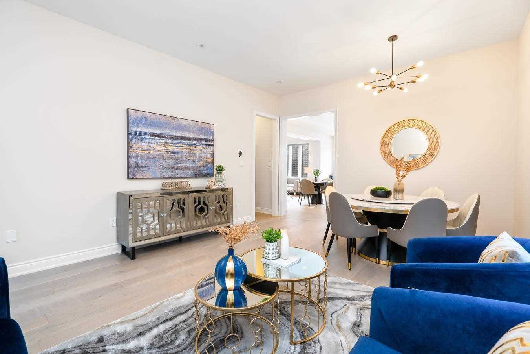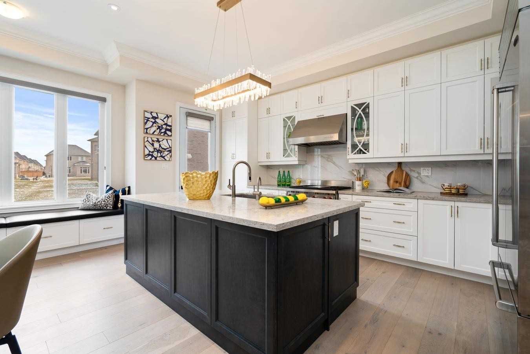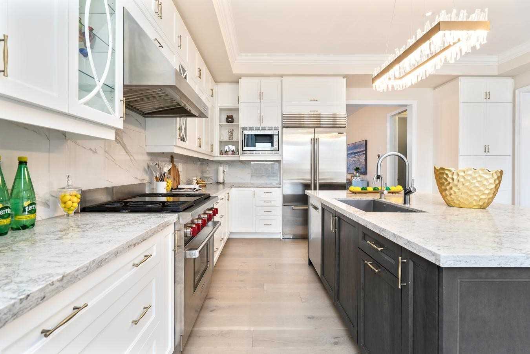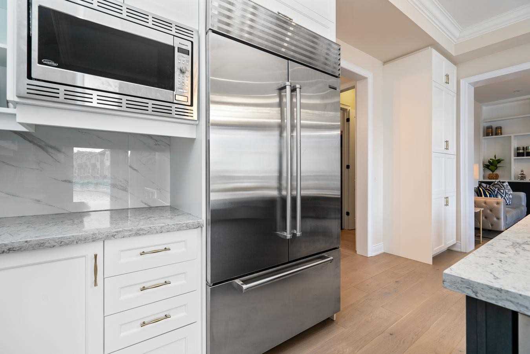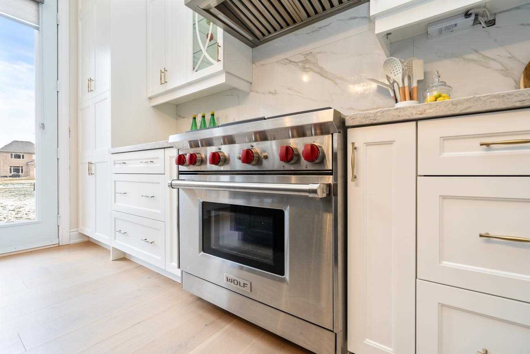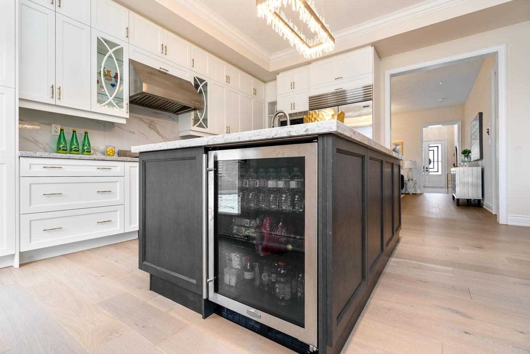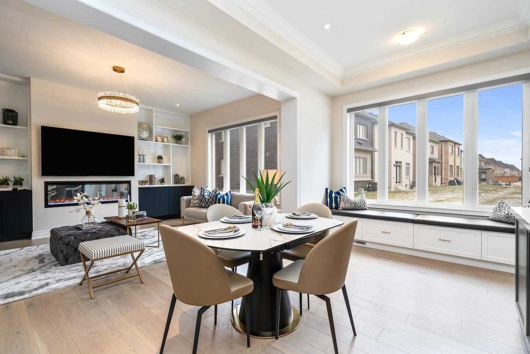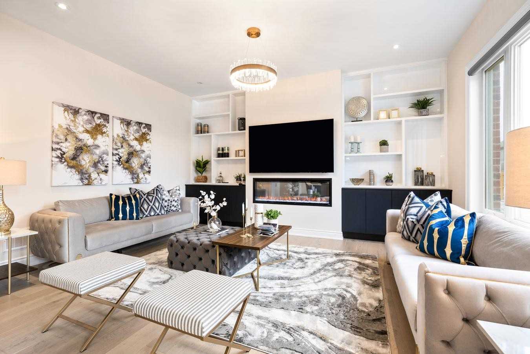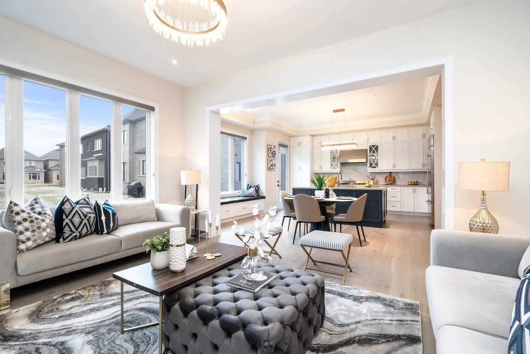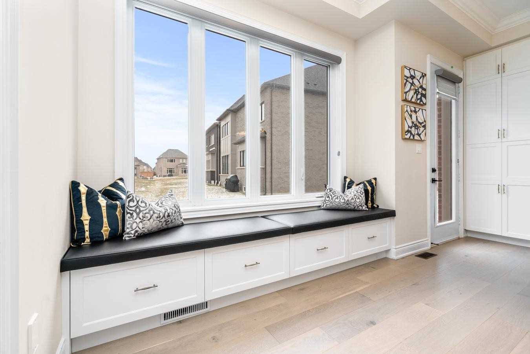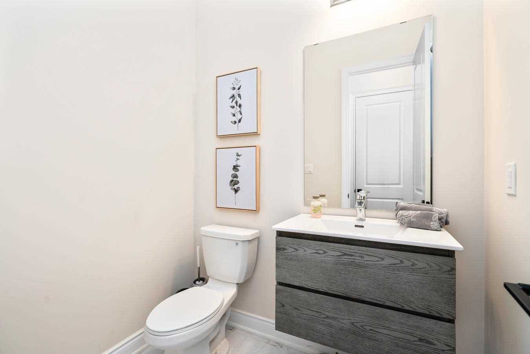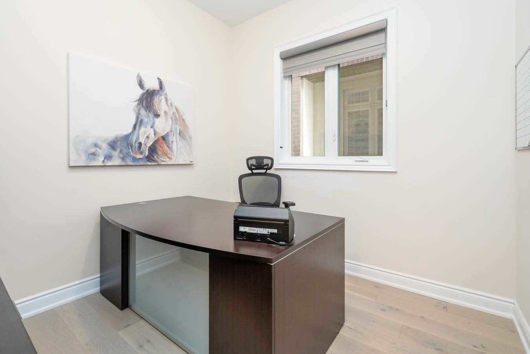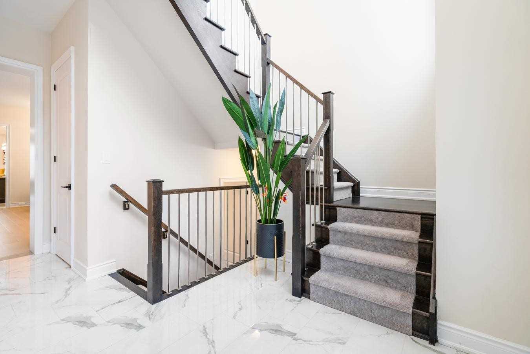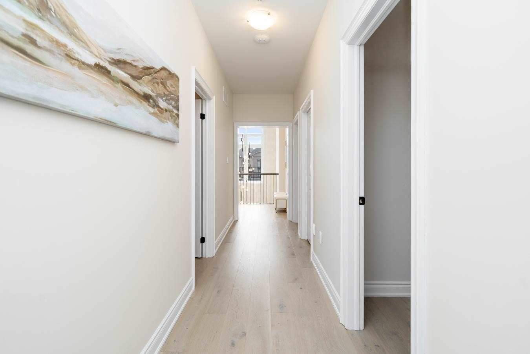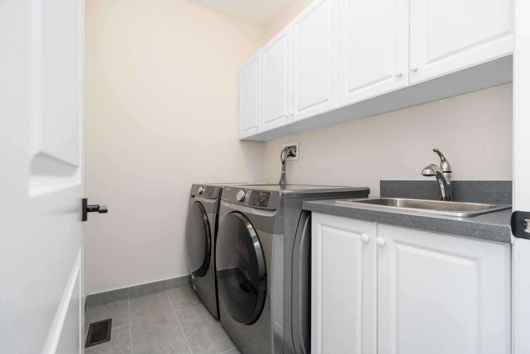Extensively Upgraded 1 Year New 4+1 Bdrm 5 Bath Home With A Finished Basement. Offering Over 4100 Sqft Of Living Space. Built On A Unique Lot That Offers Tons Of Sunlight. This Spacious Home Comes With Modern Yet Elegant Finishes That Include An Open Concept Layout W/Soaring Ceilings In The Foyer, Gourmet Chef's Dream Kitchen W/High-End Appliances, Custom Centre Island, Plenty Of Cabinetry. Over 200K + Of Upgrades, 7" Hardwood Floors Throughout, Walk In Closets In All Bedrooms, Custom Breakfast Bench, Custom Closets. Walking Distance To Highly Rated Ddw Public School. Close To Shopping, Parks, Hospital, Major Highways, Oakville Go/Public Transit. A Move In Ready Home In A Family Friendly Neighborhood. Must See To Truly Appreciate All That It Has To Offer.
