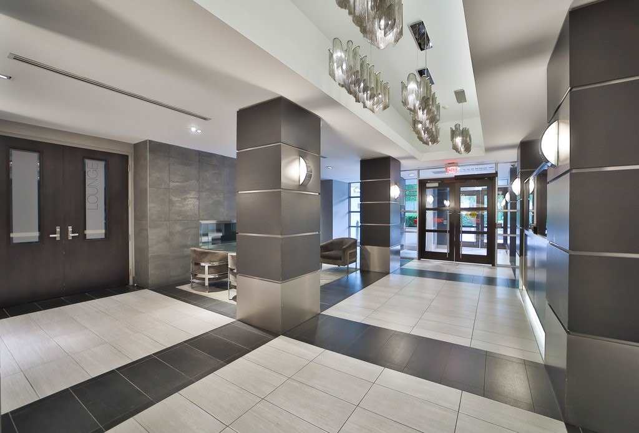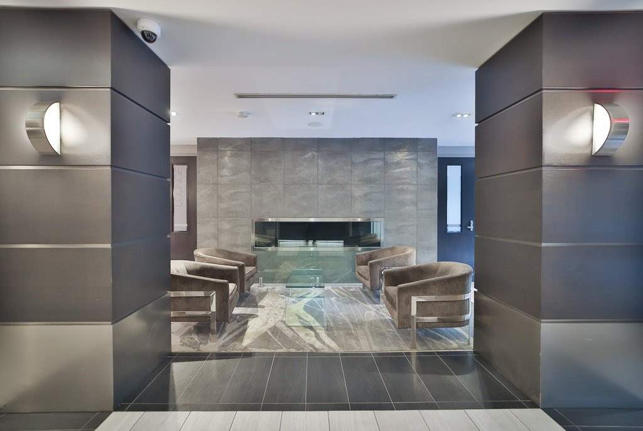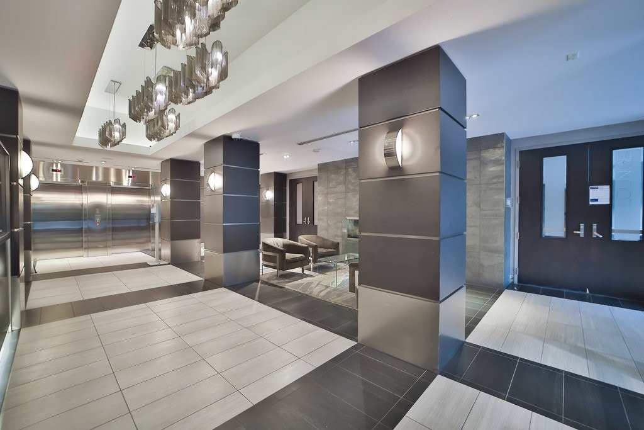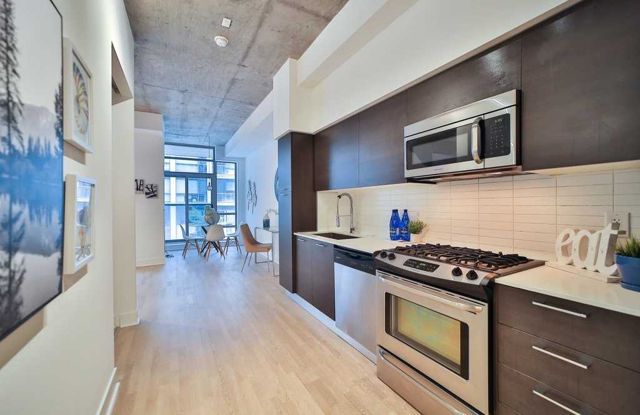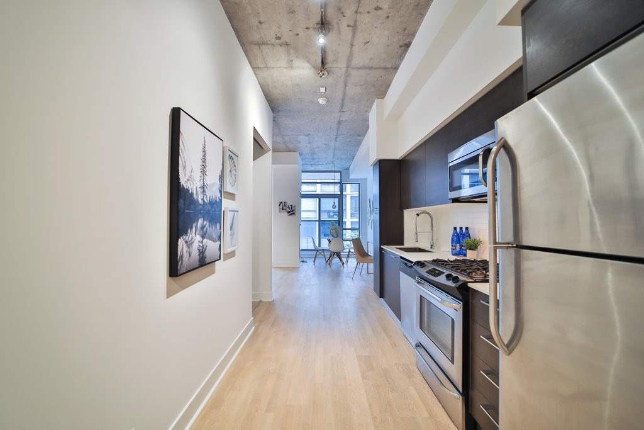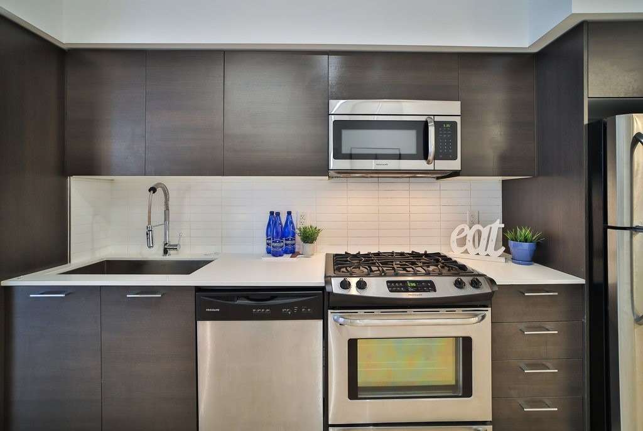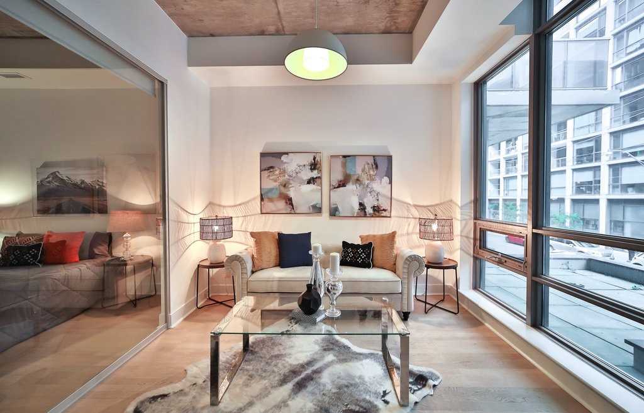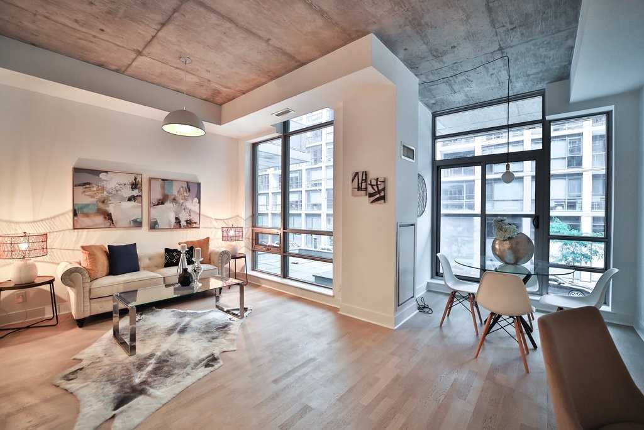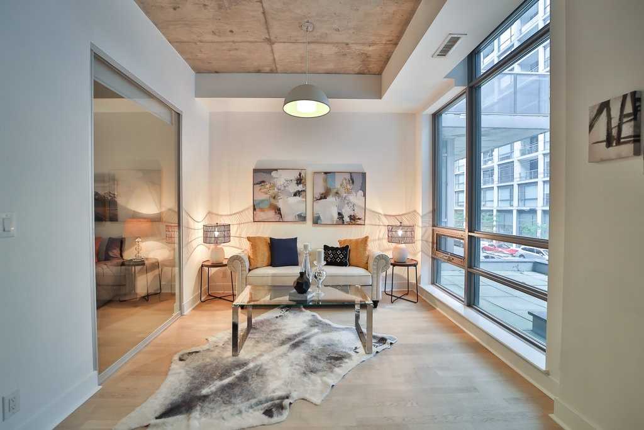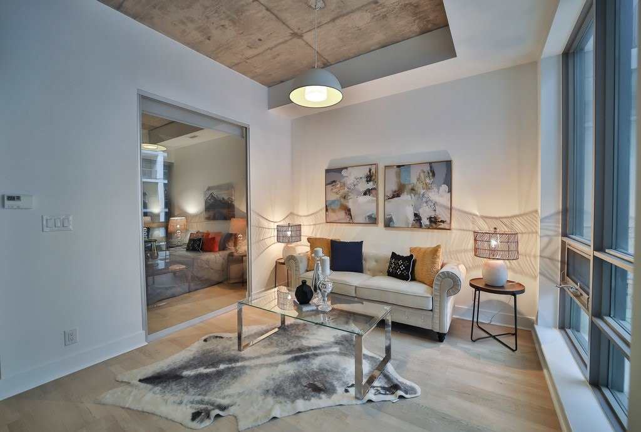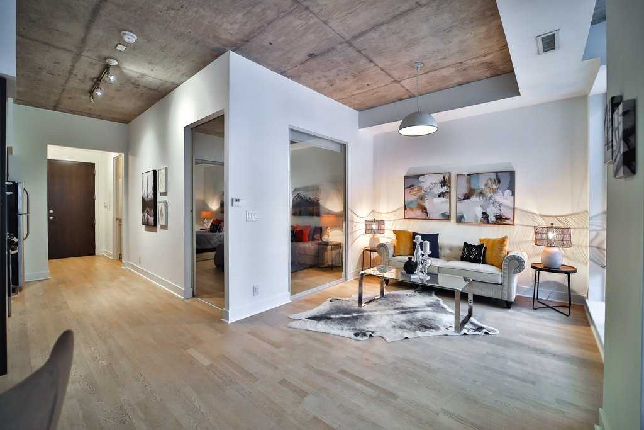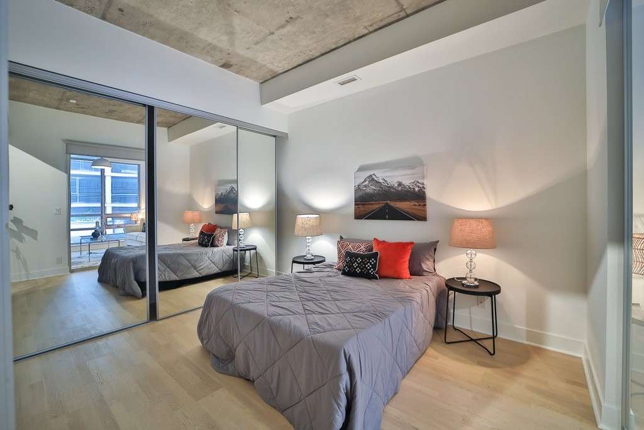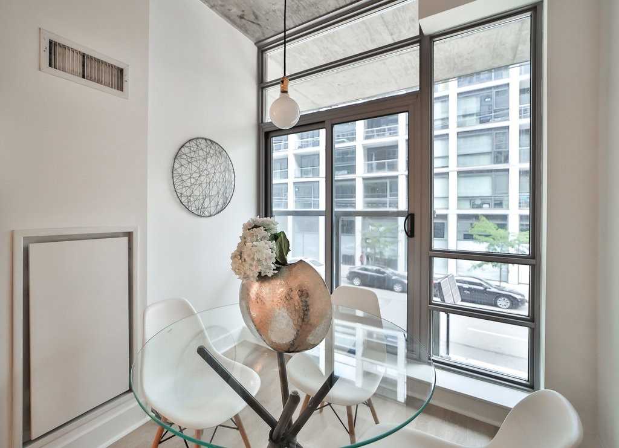Welcome To Lofts 399. This Stunning One Bedroom Unit Has Soaring 10Ft Ceilings, Hardwood Floors Throughout, Floor To Ceiling
Windows, Open Concept Scavolini Kitchen With S.S. Appliances, Freshly Painted, Tucked Away On A Private Courtyard For Easy Pick-Ups/Drop-Offs &
Online Deliveries. Ample Visitor Parking W/Easy Access To The Gardiner. Walk Score=98, Transit=100! Steps To Some Of The Best Restaurants And
Shops In The City.

