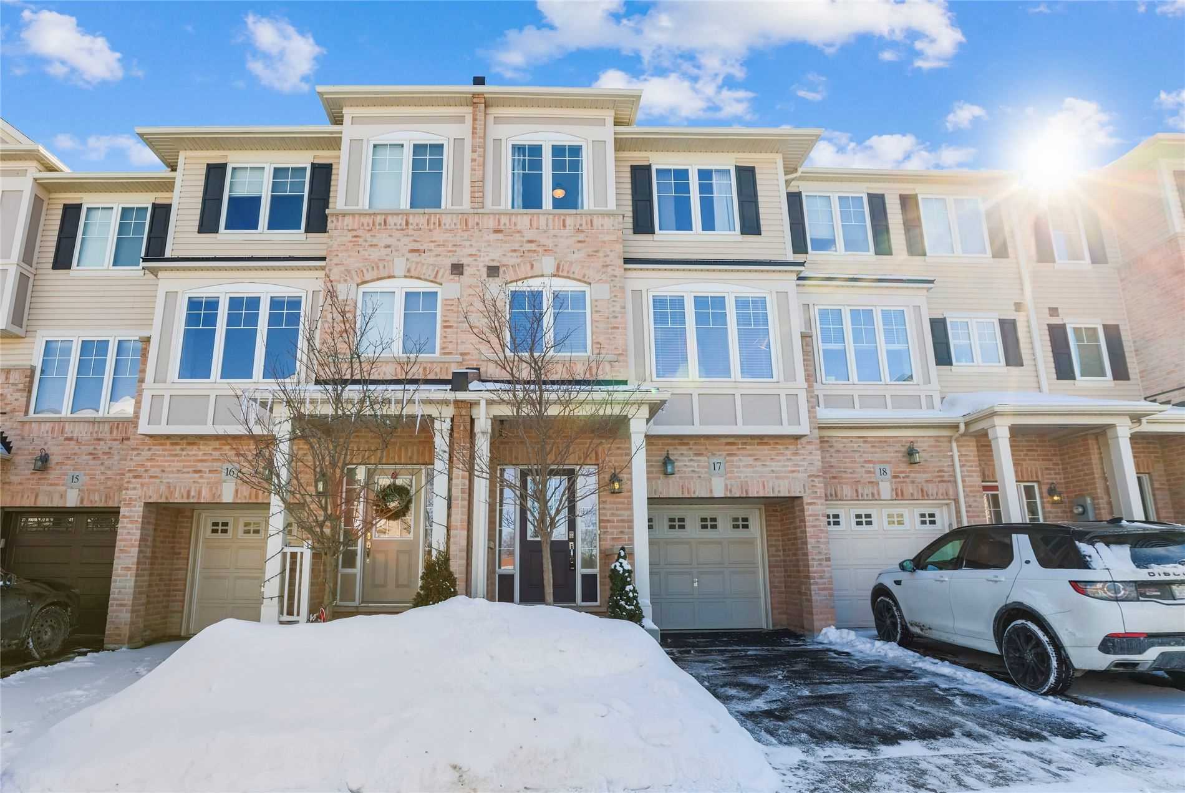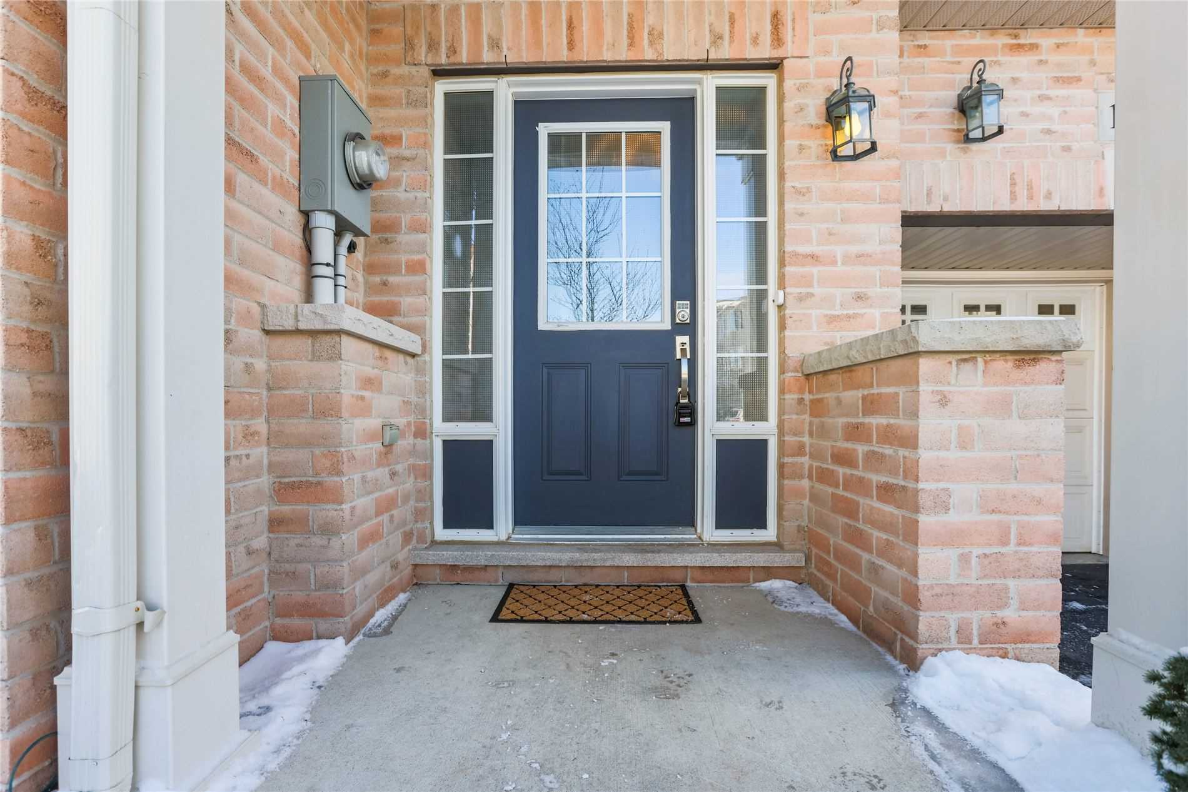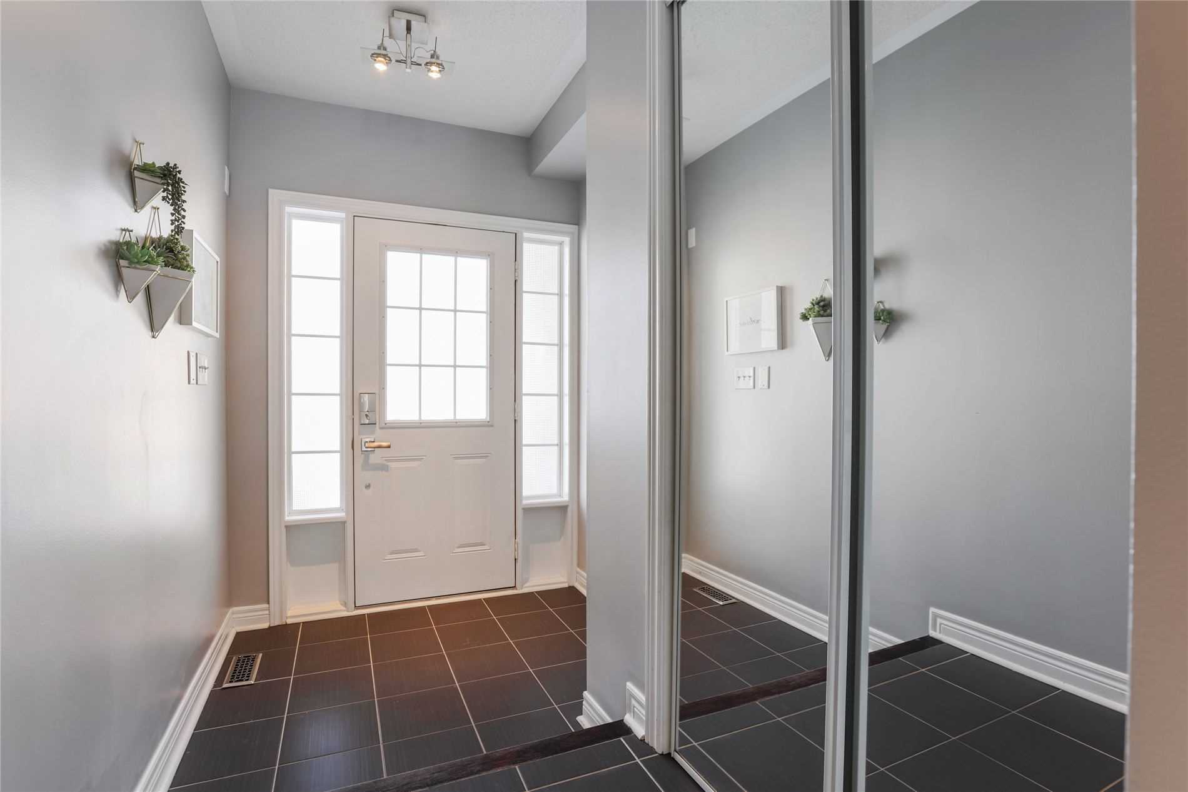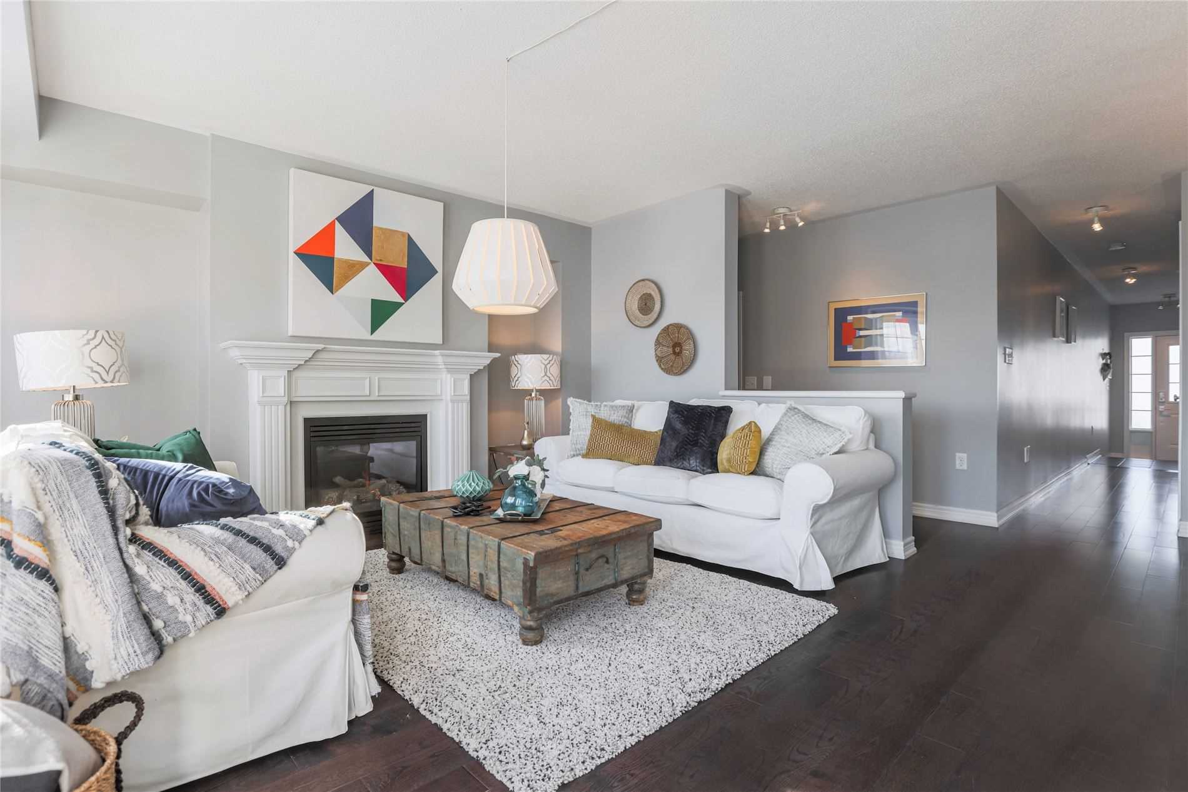Rarely Avail. Monarch Built Spacious & Bright Town Feels As A Detached @Prime Bronte Creek. W/Endless Sunny Unobstructed N & S
Views To Greenbelt & Courtyard. Open Concept Layout Boast Over 2,218 Sqft Plus A Lg. Basemt. An Entertainers Dream. Ground Flr Rec. W/ Fireplace
+W/Out To Interlock Landscaped Patio. Upgraded Gleaming Floors & Wood Stairs, Modern Kit., Garage Access, Stone Counters, Sep. Breakf, 8'
Ceilings, Crown Moulding, Lrg. Windows Everywhere+++






