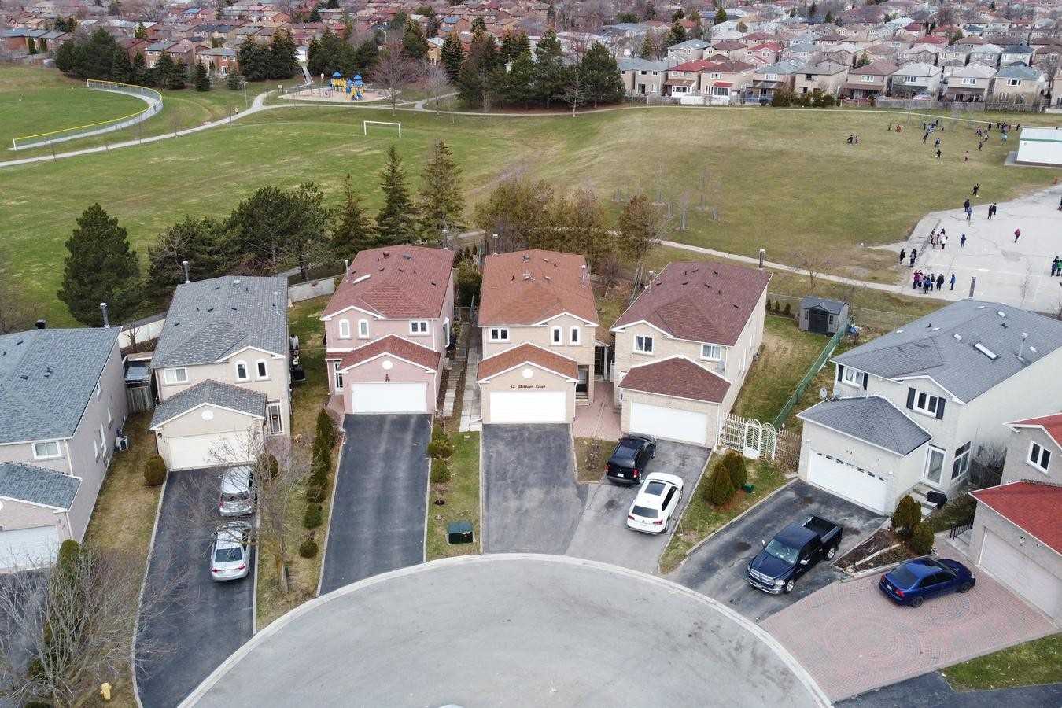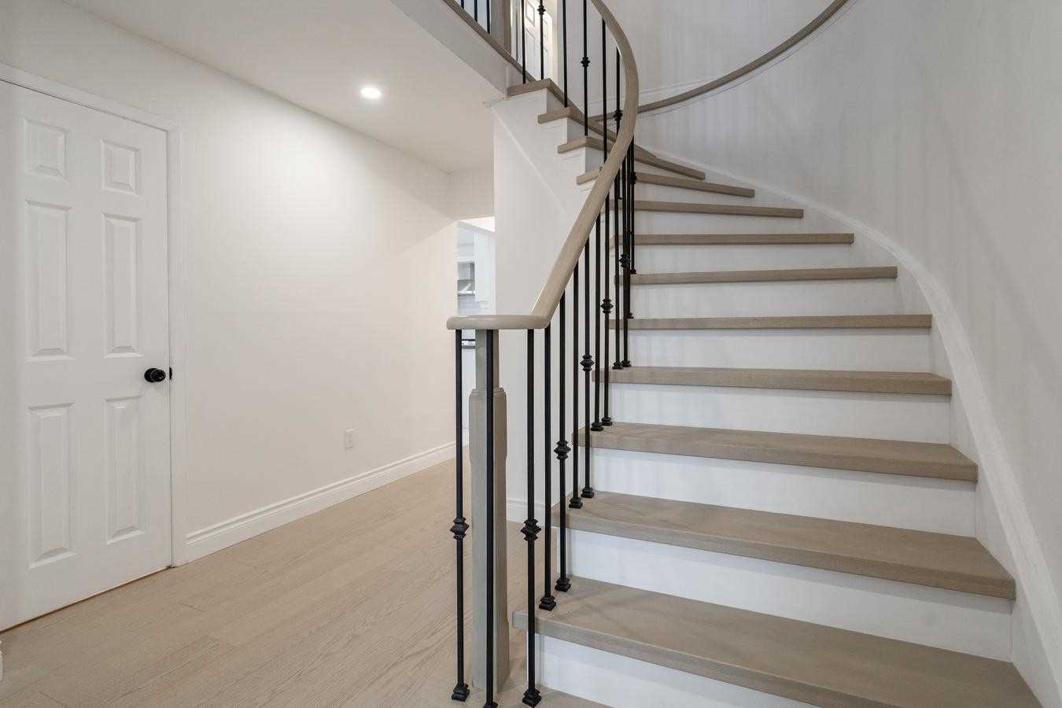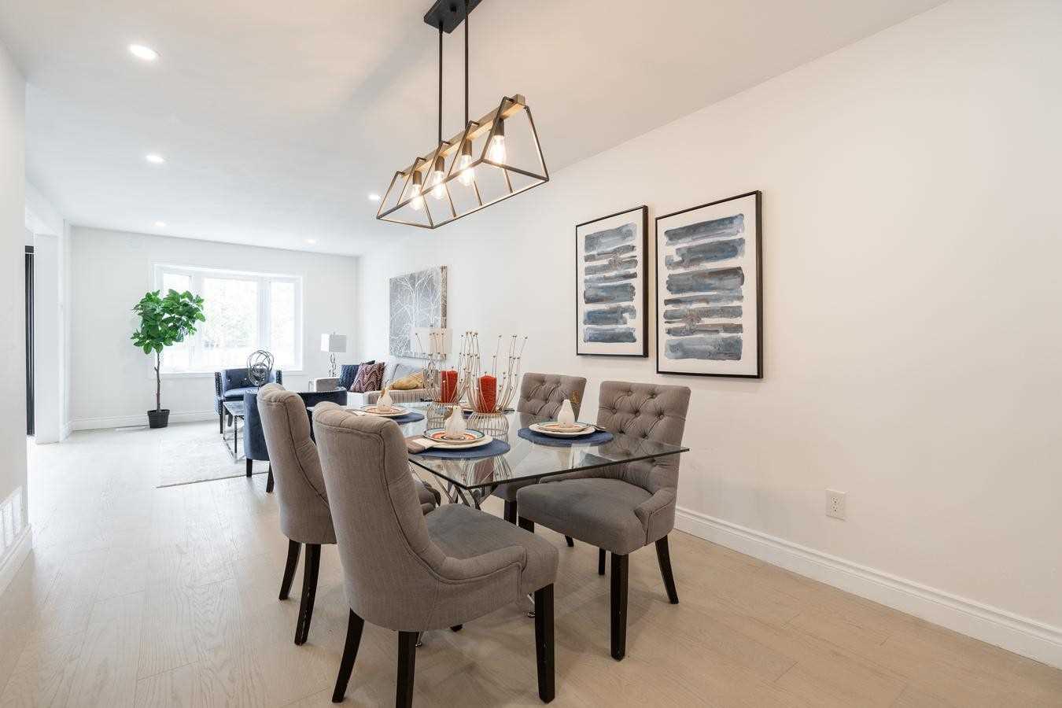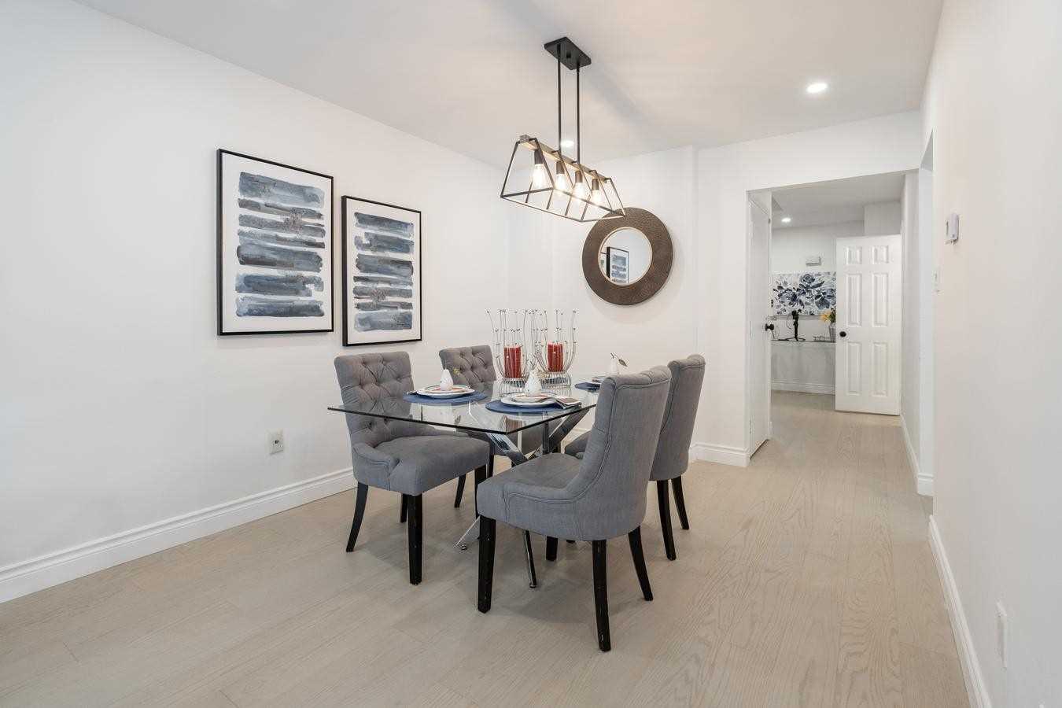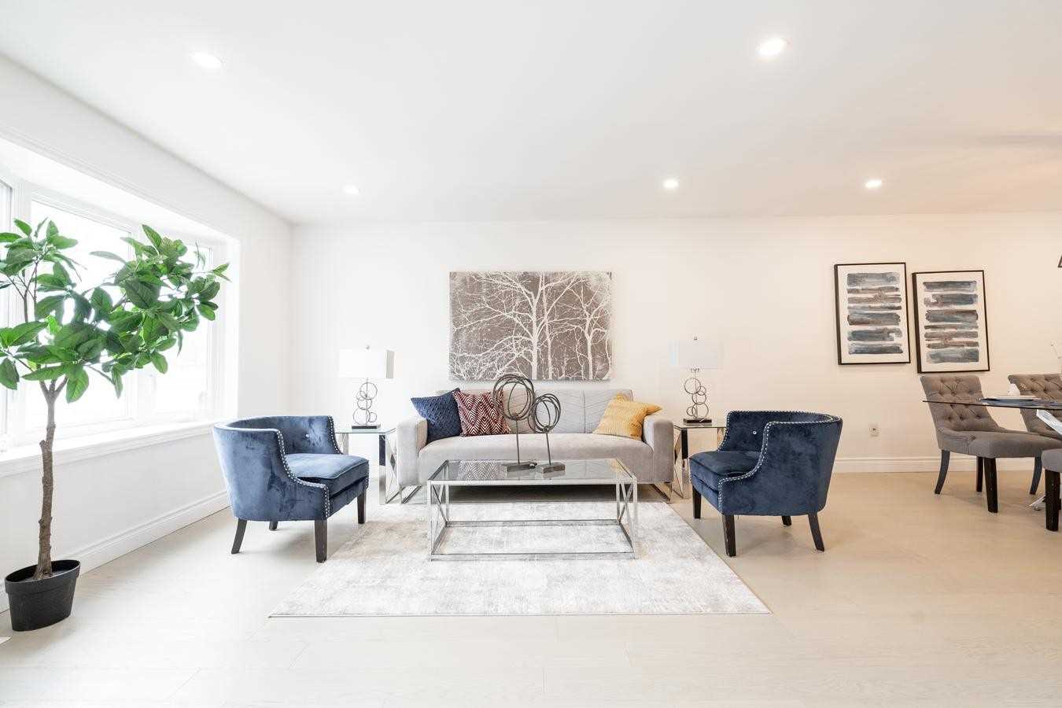This Newly Renovated Home Is A Sensational Showpiece That Is Beautifully Finished From Top-To-Bottom Home That Effortlessly
Combines Style & Function. This Great Family Home Is Nestled On A Quiet Court With A Pie Shaped Lot Backing On To Aldergrove Park And Steps
Away From High Ranking Schools Including St. Benedict Catholic Elementary School And Aldergrove Public School. Side Entrance Leading To A 2
Bedroom Basement. New Hardwood Floors Throughout.
